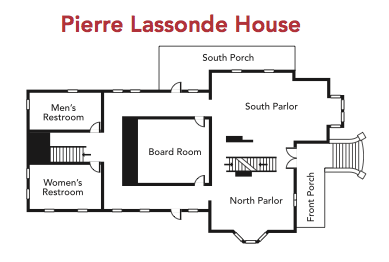Pierre Lassonde House
Perfect for small board meetings, receptions, and dinners, this newly renovated meeting space is absolutely charming! The boardroom, with its unique board table made from the original front door of the Civil War-era home, is perfect for quiet business settings of up to 10 people. As a bonus, the garden is a wonderful atmosphere for outdoor receptions. A preparation kitchen is available for caterers.
Meeting Space Details
| Meeting Room | Dimensions | Square Footage | Theater | Banquet | U Shaped | Classroom | Hollow Square | Boardroom |
| South Parlor | 16' x 32' | 512 | 42 | 40 | 21 | 24 | 24 | 24 |
| North Parlor | 13' x 21' | 273 | 20 | 16 | 9 | 12 | 12 | 12 |
| Boardroom | 18' x 18' | 324 | N/A | N/A | N/A | N/A | N/A | 10 |

