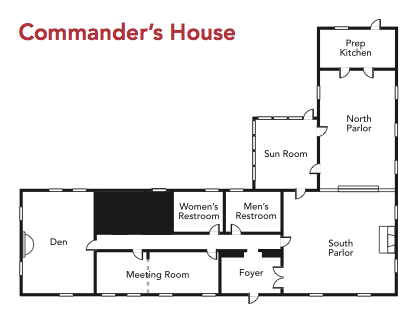Commander's House
The Commanders House is a newly renovated historic home with one large meeting room and two smaller meeting rooms including a sun room. A preparation kitchen is available for caterers.
Meeting Space Details
| Meeting Room | Dimensions | Square Footage | Theater | Banquet | U Shaped | Classroom | Hollow Square |
| South Parlor | 20' x 30' | 600 | 60 | 48 | 24 | 30 | 36 |
| North Parlor | 26' x 30' | 780 | 48 | 40 | 15 | 24 | 18 |
| Den | 18' x 27' | 486 | 40 | 24 | 15 | 18 | 18 |
| Sun Room | 18' x 16' | 288 | 10 | 8 | N/A | NA |
N/A |

