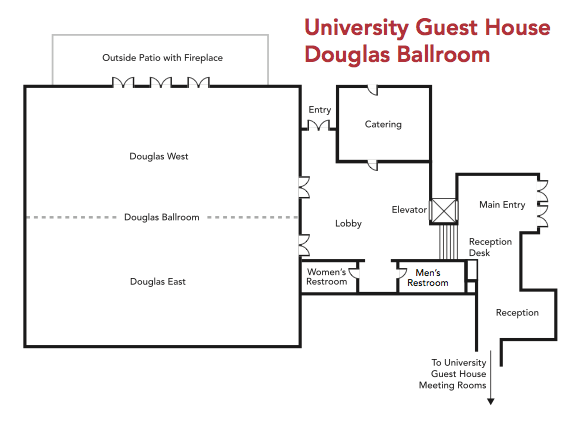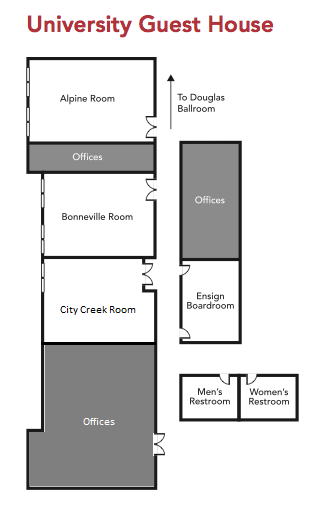University Guest House Meeting Space
There are four meeting rooms and two boardrooms located in the University Guest House, the on-campus hotel.
The conference facilities are well suited to any type of gathering, whether small in our boardrooms or large in the Fort Douglas Ballroom. A preparation kitchen is available for caterers.
Meeting Space Details
| Meeting Room | Dimensions | Square Footage | Theater | Banquet | U-Shaped | Classroom | Hollow Square |
| Alpine | 26' x 30' | 780 | 50 | 40 | 16 | 24 | 24 |
| Bonneville | 24' x 30' | 720 | 50 | 40 | 16 | 24 | 24 |
| City Creek | 26' x 30' | 780 | 50 | 40 | 16 | 24 | 24 |
| Ensign Boardroom | 17' x 24' | 408 | Conference | Table for 12 | |||
| Foothills Boardroom | 17' x 10' | 170 | Conference | Table for 8 | |||
| Fort Douglas Ballroom | 73' x 59' | 4300 | 465 | 360 | 78 | 230 | 102 |
| Ballroom East | 73' x 26' | 1898 | 150 | 144 | 63 | 75 | 72 |
| Ballroom West | 73' x 32' | 2336 | 210 | 144 | 66 | 105 | 78 |


